Cielo - Apartment Living in San Antonio, TX
About
Office Hours
Monday through Friday: 8:30 AM to 5:30 PM. Saturday: 10:00 AM to 5:00 PM. Sunday: Closed.
Enjoy peaceful, garden-style living in the heart of San Antonio. Located in SAISD, Cielo offers spacious, pet-friendly homes with modern features and relaxing outdoor spaces—just minutes from Northstar Mall, Toyota Field, McAllister Park, and the airport. With easy access to Wurzbach Parkway, I-35, 281, and Loop 410, getting around the city is effortless. At Cielo, you’ll experience the best of both worlds: a quiet retreat that feels like home, with all the energy of San Antonio close by.
Around the community, you’ll find everything you need to unwind and recharge. Take advantage of our shimmering swimming pool, state-of-the-art fitness center, and scenic picnic area with barbecue grills. Knock out your to-do list in our business center or relax with a cup of coffee at the Wi-Fi-equipped coffee bar. From a welcoming clubhouse to beautifully maintained grounds and on-site maintenance, every detail is designed with your lifestyle in mind—and yes, we’re pet-friendly too!
Inside your home, enjoy a spacious layout with an all-electric kitchen, dishwasher, central air and heating, ceiling fans, and a private balcony or patio—perfect for relaxing or working from home. Each apartment is cable and internet-ready, keeping you connected and comfortable from day one.
$199.00 Total Move-In Special (Risk fees may apply)
Floor Plans
1 Bedroom Floor Plan
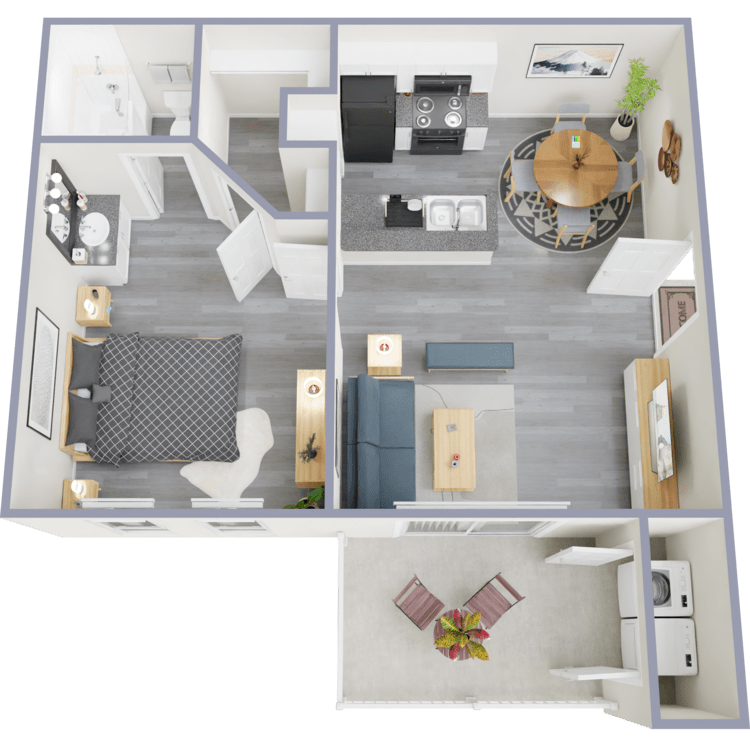
A1
Details
- Beds: 1 Bedroom
- Baths: 1
- Square Feet: 557
- Rent: Base Rent $945
- Deposit: Call for details.
Floor Plan Amenities
- All-electric Kitchen
- Balcony or Patio
- Cable Ready
- Ceiling Fans
- Central Air and Heating
- Dishwasher
- Double Vanities in Master Bath
- Faux Wood Plank Flooring
- Microwave
- Refrigerator
- Walk-in Closets
- Washer and Dryer Connections
- Wet Bar
- Wood-burning Fireplace *
* In Select Apartment Homes
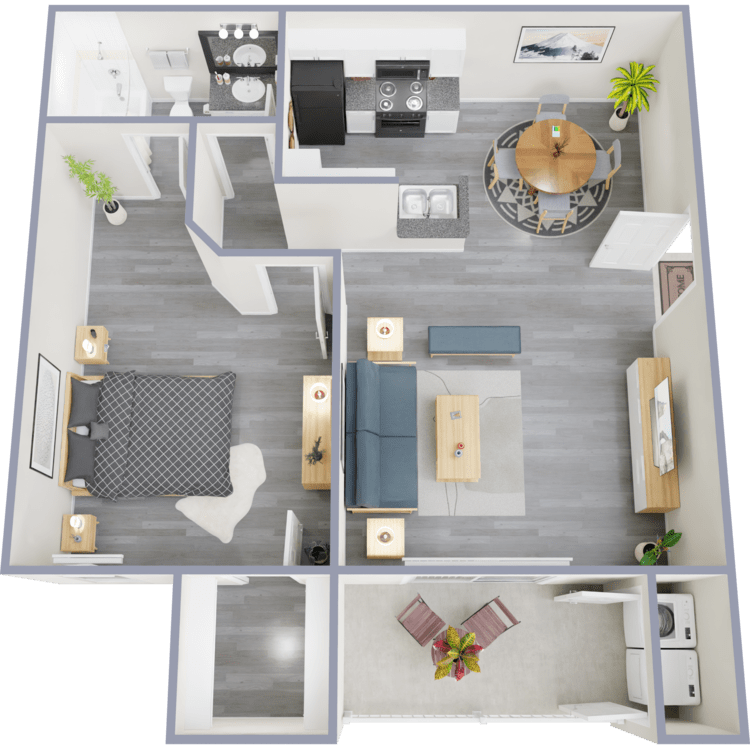
A2
Details
- Beds: 1 Bedroom
- Baths: 1
- Square Feet: 672
- Rent: Base Rent $1010
- Deposit: Call for details.
Floor Plan Amenities
- All-electric Kitchen
- Balcony or Patio
- Cable Ready
- Ceiling Fans
- Central Air and Heating
- Dishwasher
- Double Vanities in Master Bath
- Faux Wood Plank Flooring
- Microwave
- Refrigerator
- Walk-in Closets
- Washer and Dryer Connections
- Wet Bar
- Wood-burning Fireplace *
* In Select Apartment Homes
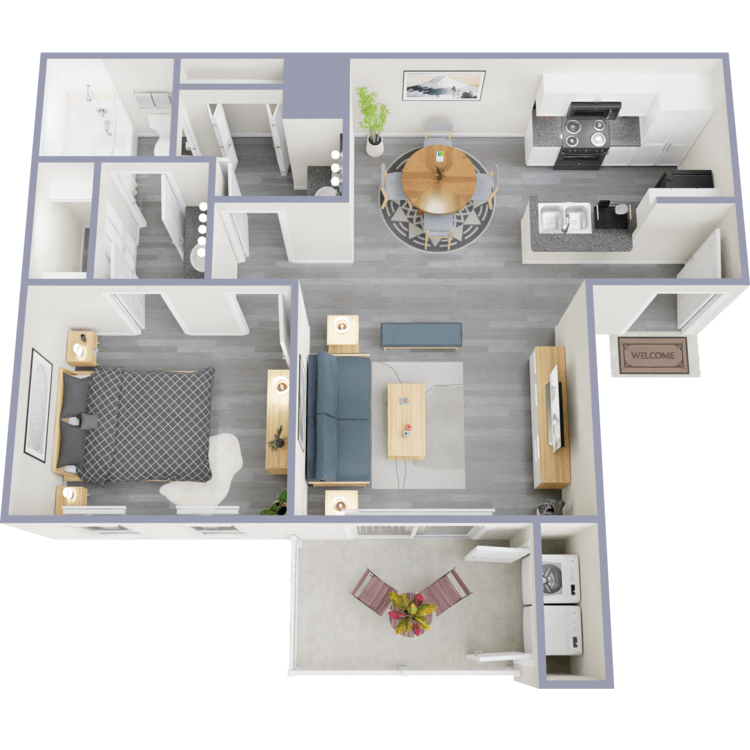
A3
Details
- Beds: 1 Bedroom
- Baths: 1
- Square Feet: 715
- Rent: Base Rent $1030
- Deposit: Call for details.
Floor Plan Amenities
- All-electric Kitchen
- Balcony or Patio
- Cable Ready
- Ceiling Fans
- Central Air and Heating
- Dishwasher
- Double Vanities in Master Bath
- Faux Wood Plank Flooring
- Microwave
- Refrigerator
- Walk-in Closets
- Washer and Dryer Connections
- Wet Bar
- Wood-burning Fireplace *
* In Select Apartment Homes
Floor Plan Photos
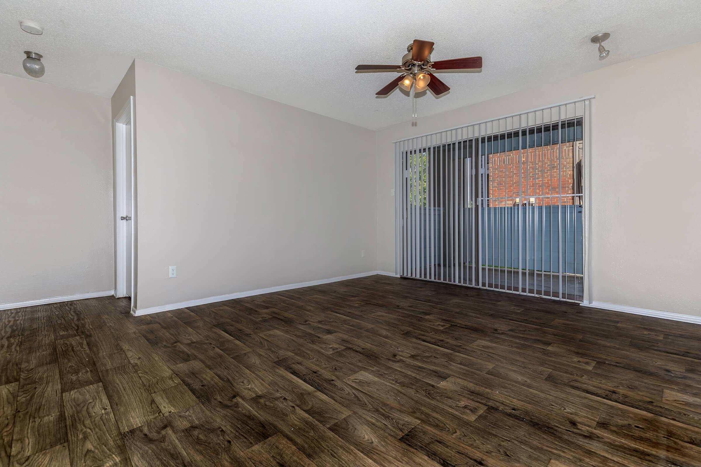
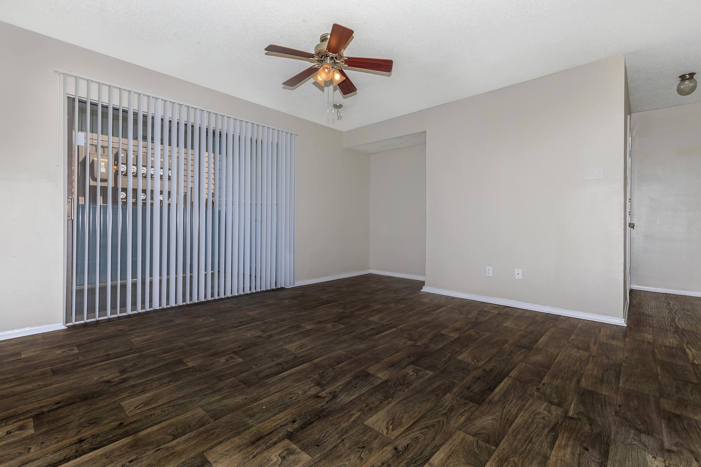
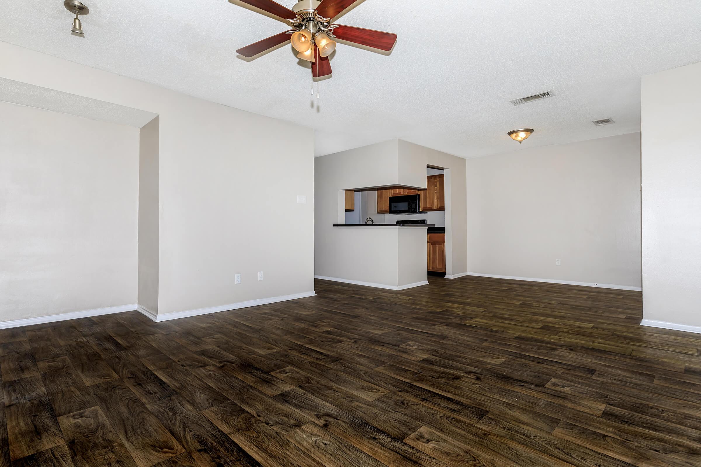
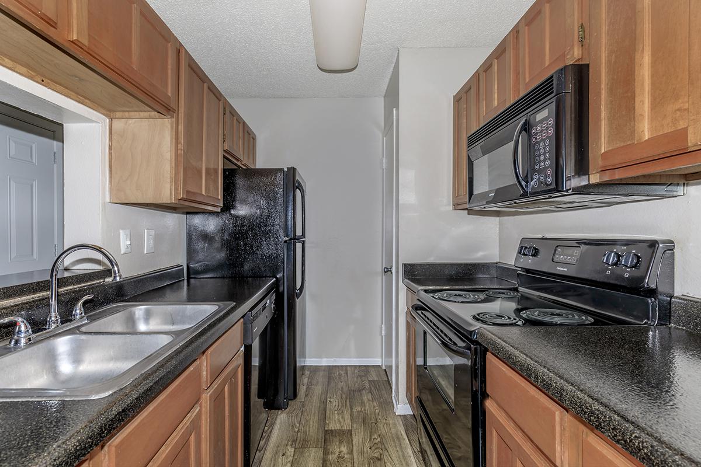
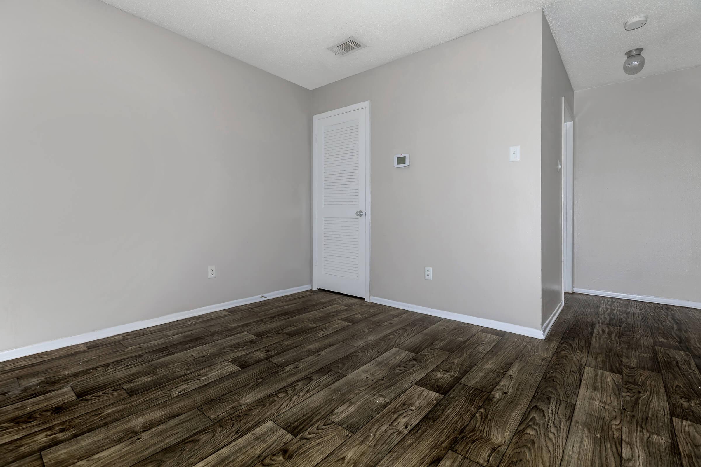
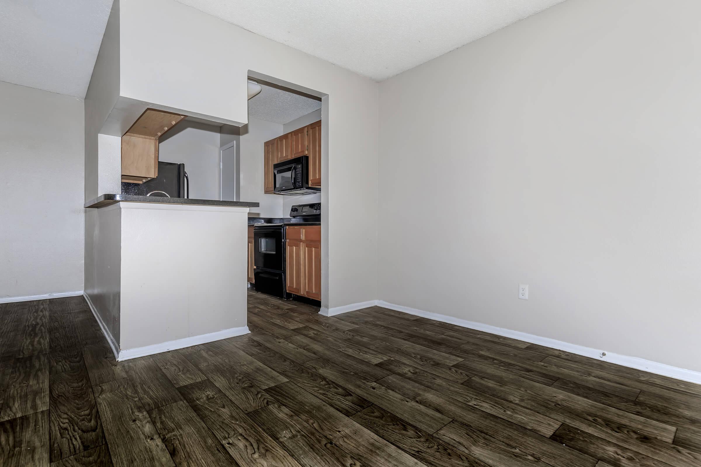
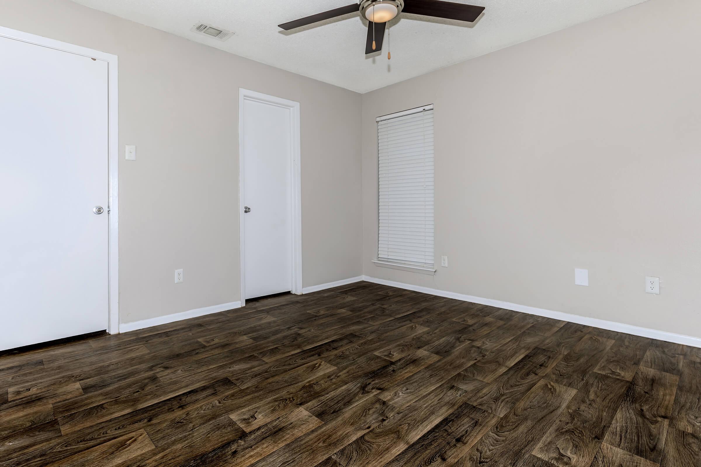
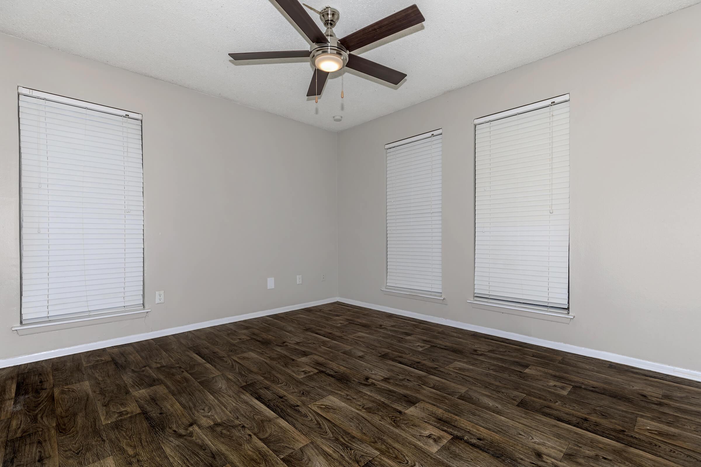
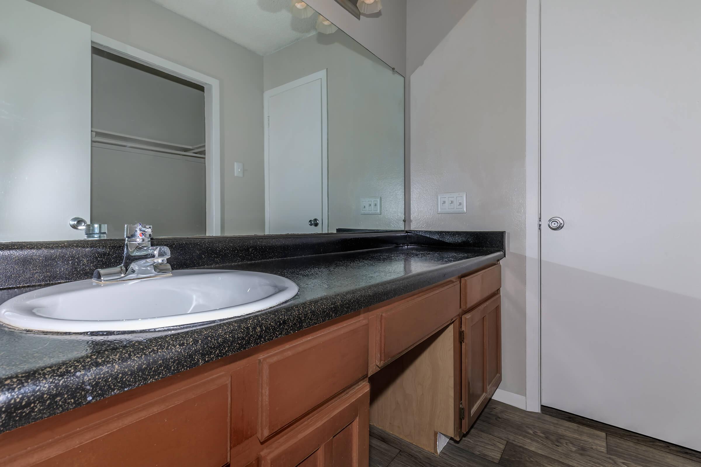
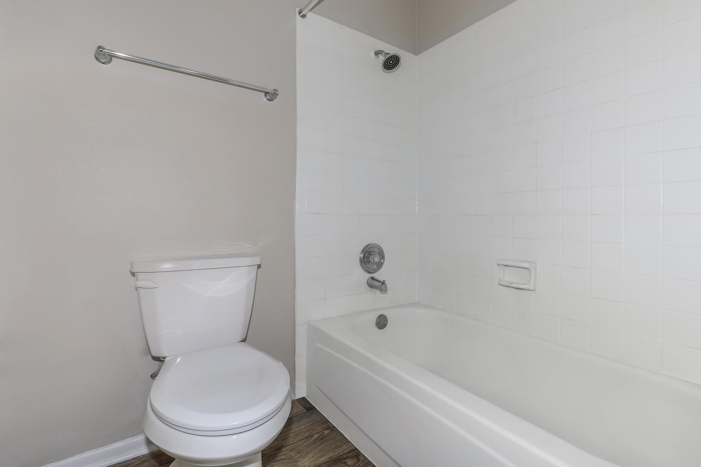
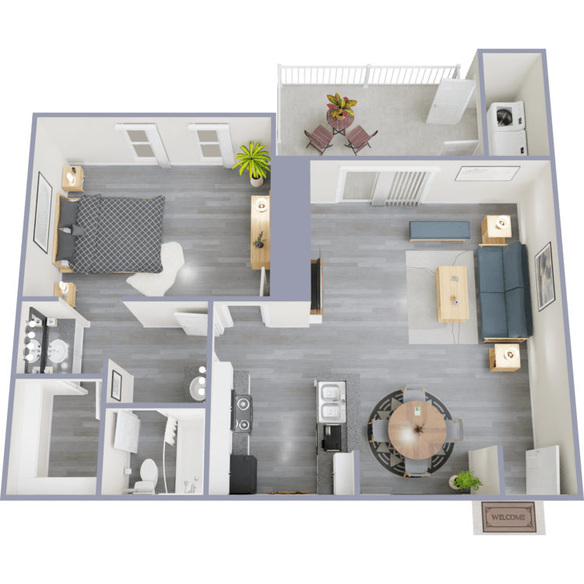
A4
Details
- Beds: 1 Bedroom
- Baths: 1
- Square Feet: 724
- Rent: Base Rent $1050
- Deposit: Call for details.
Floor Plan Amenities
- All-electric Kitchen
- Balcony or Patio
- Cable Ready
- Ceiling Fans
- Central Air and Heating
- Dishwasher
- Double Vanities in Master Bath
- Faux Wood Plank Flooring
- Microwave
- Refrigerator
- Walk-in Closets
- Washer and Dryer Connections
- Wet Bar
- Wood-burning Fireplace *
* In Select Apartment Homes
Floor Plan Photos
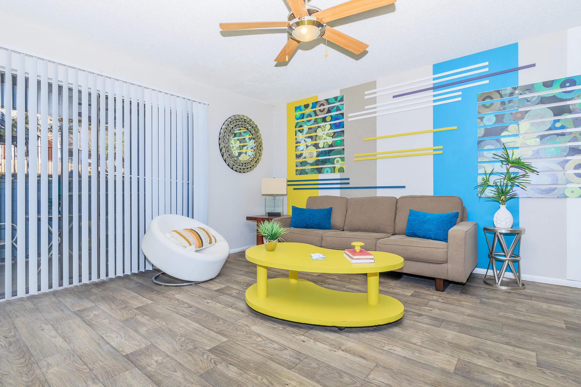
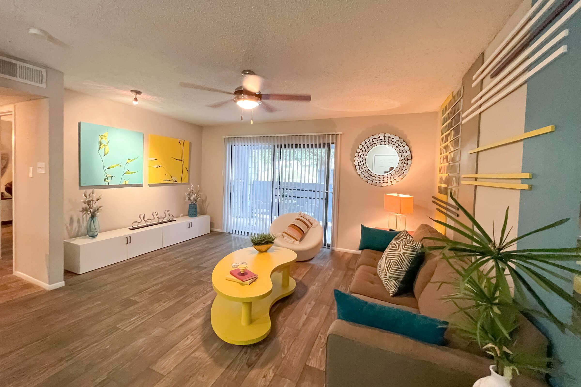
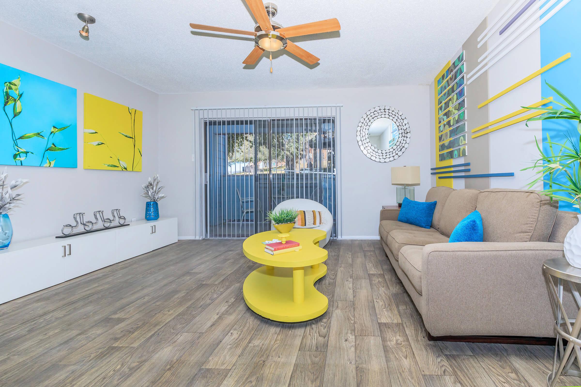
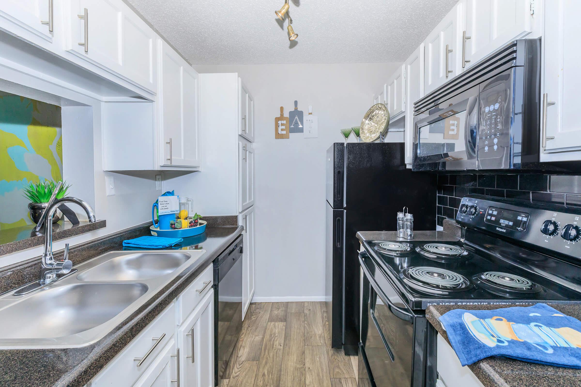
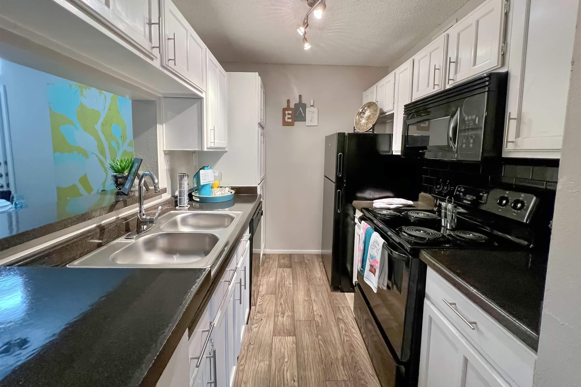
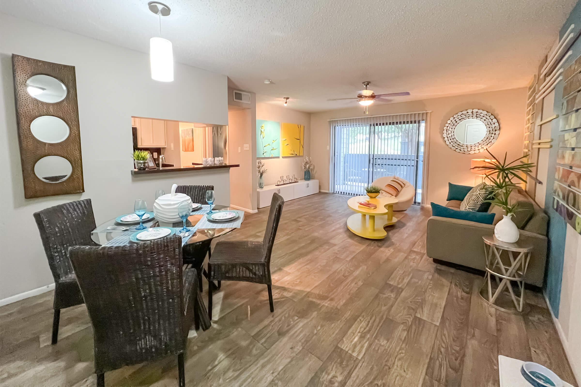
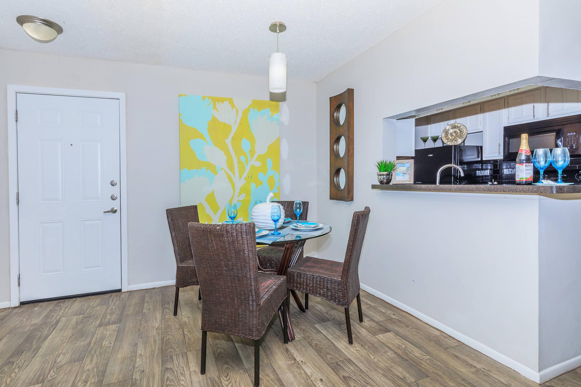
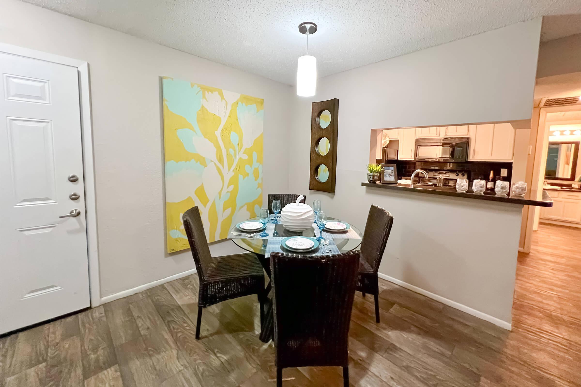
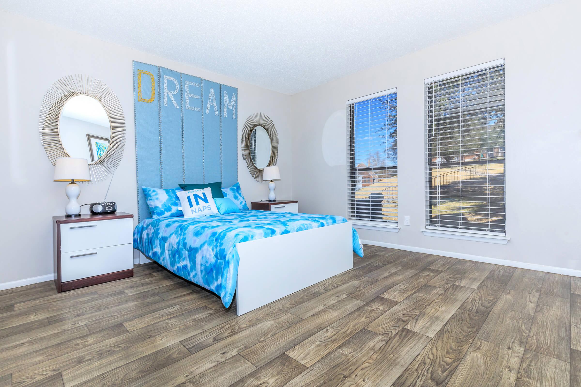
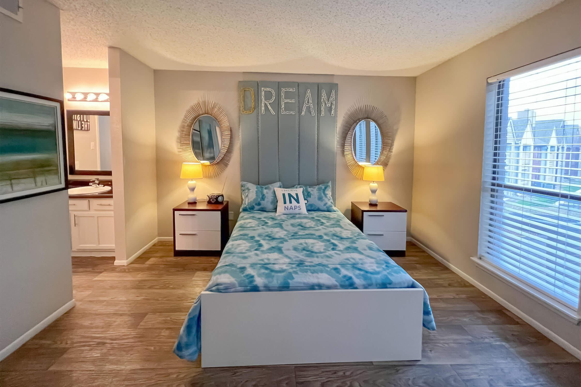
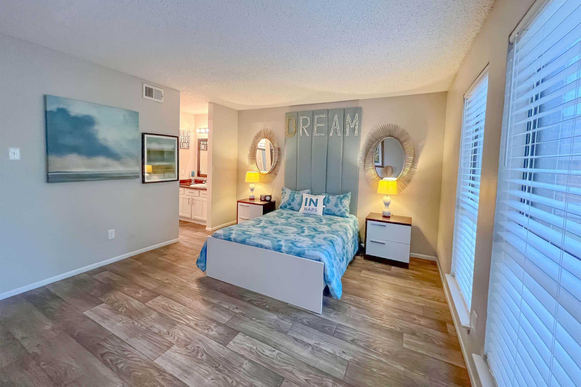
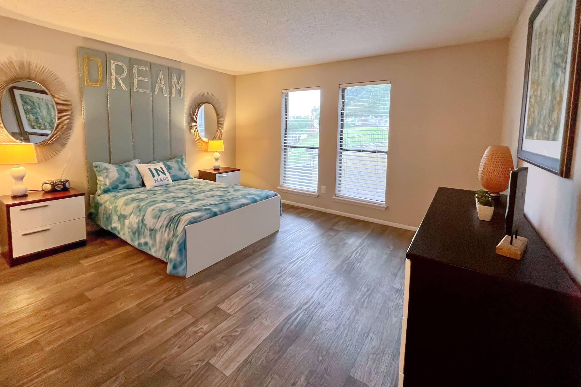
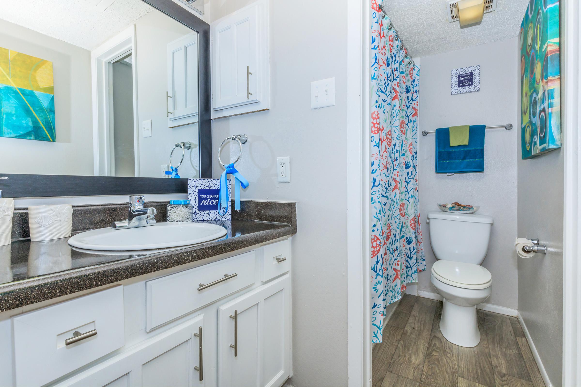
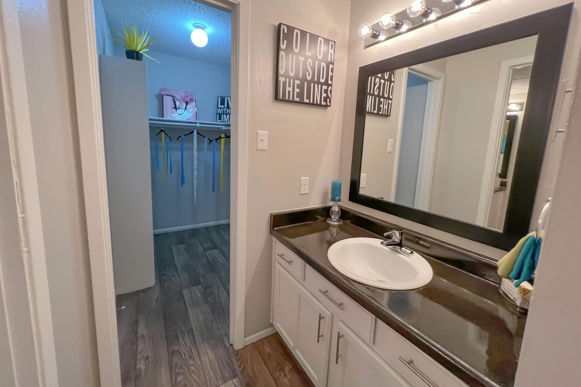
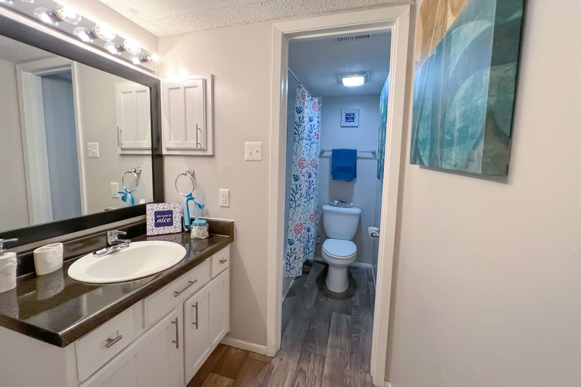
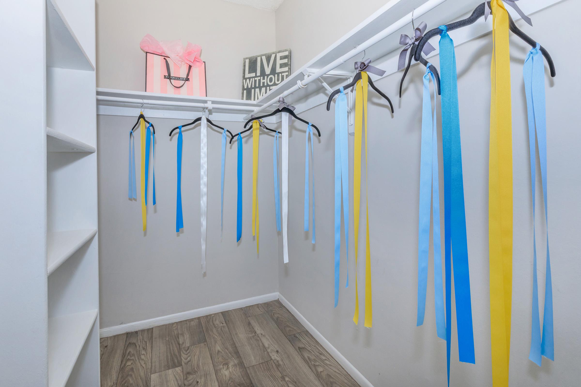
2 Bedroom Floor Plan
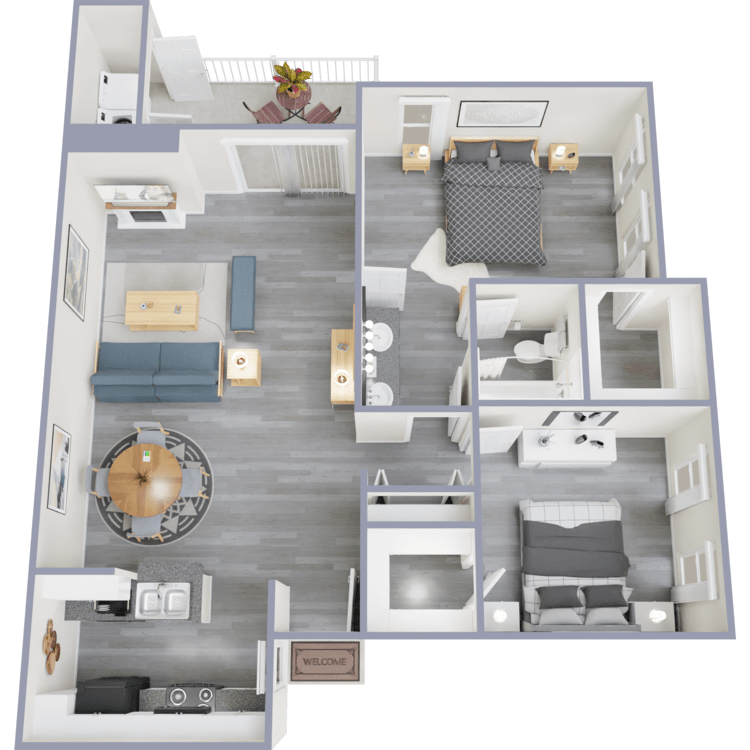
B1
Details
- Beds: 2 Bedrooms
- Baths: 1
- Square Feet: 933
- Rent: Base Rent $1165
- Deposit: Call for details.
Floor Plan Amenities
- All-electric Kitchen
- Balcony or Patio
- Cable Ready
- Ceiling Fans
- Central Air and Heating
- Dishwasher
- Double Vanities in Master Bath
- Faux Wood Plank Flooring
- Microwave
- Refrigerator
- Walk-in Closets
- Washer and Dryer Connections
- Wet Bar
- Wood-burning Fireplace *
* In Select Apartment Homes
Floor Plan Photos
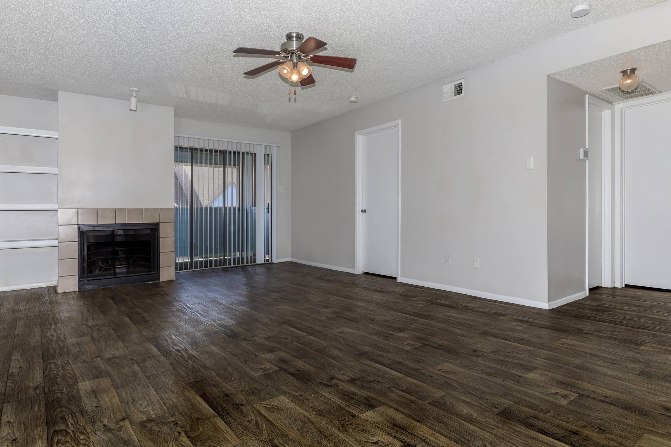
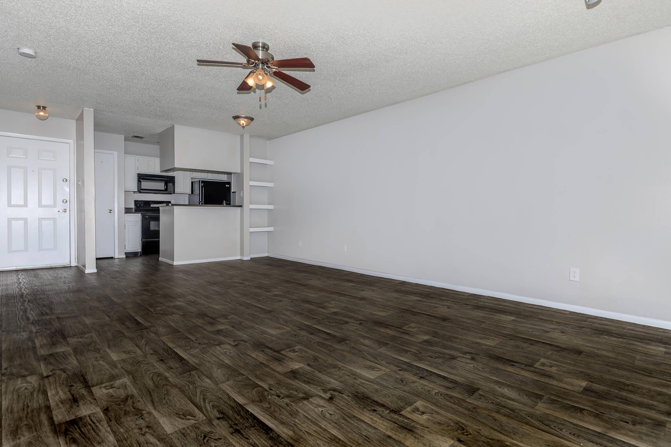
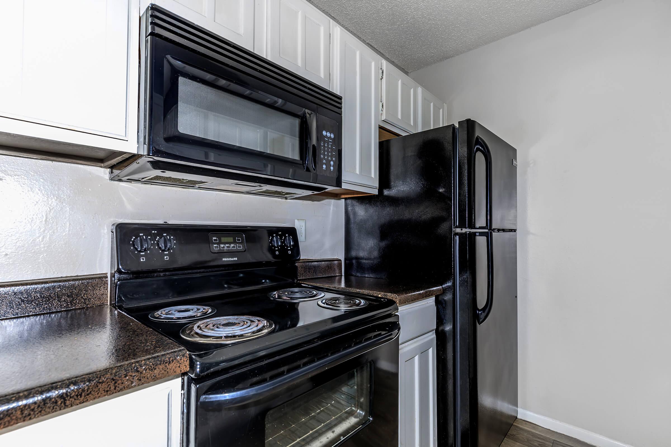
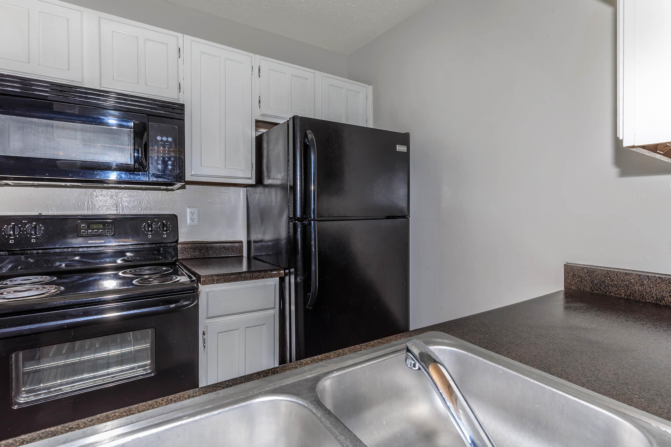
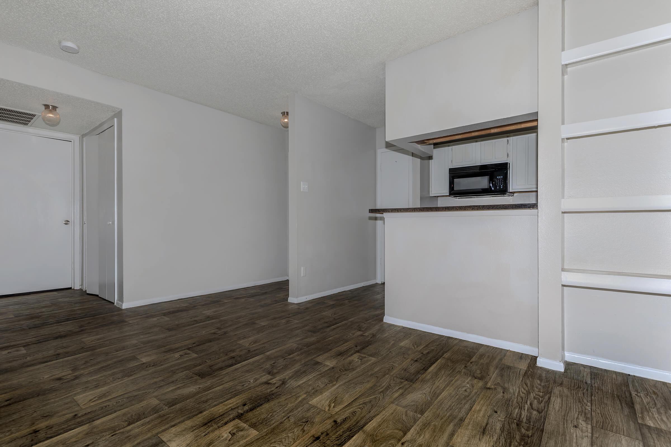
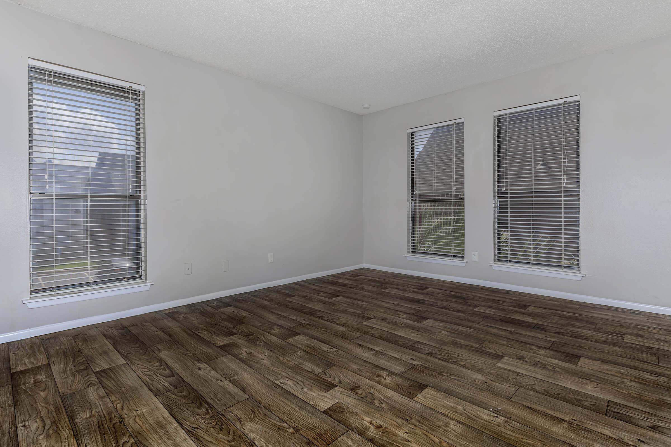
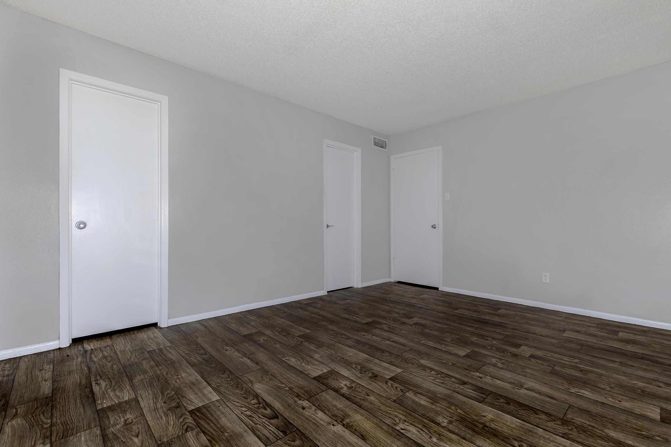
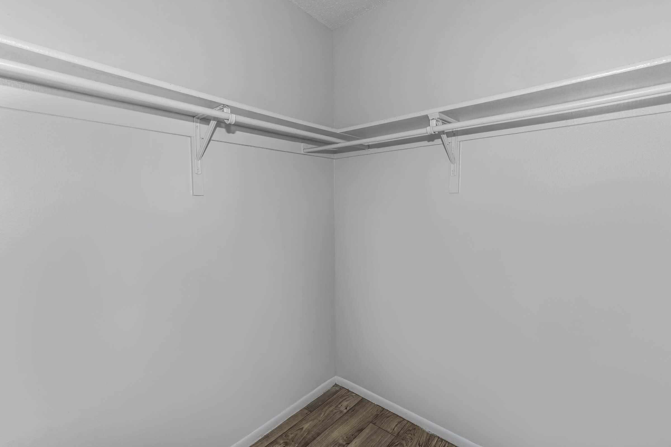
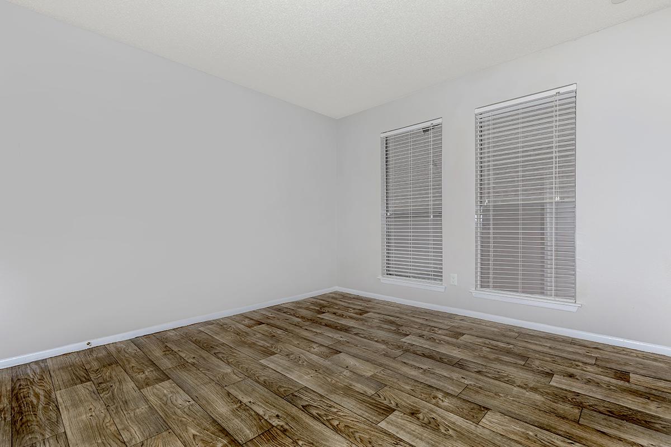
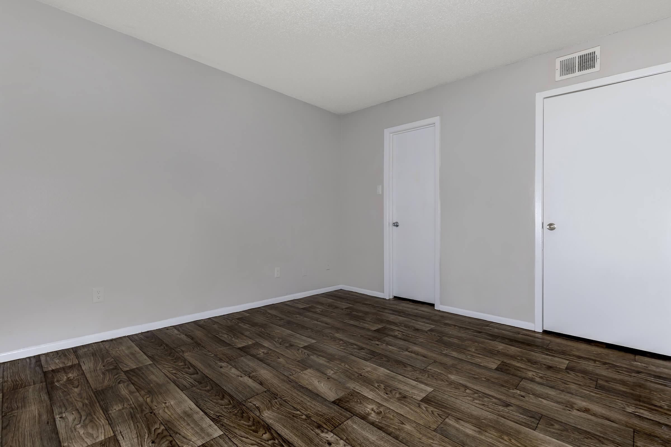
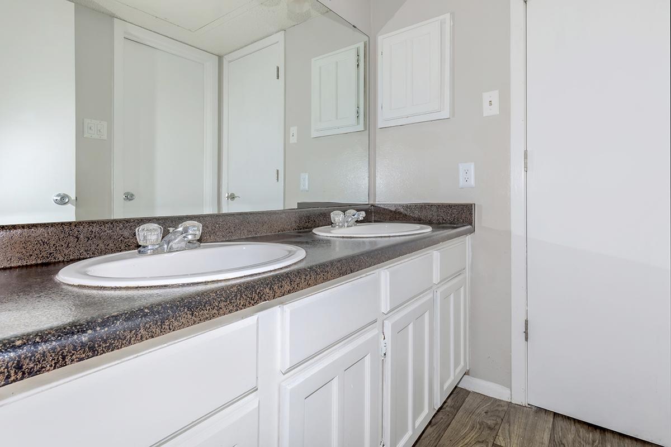
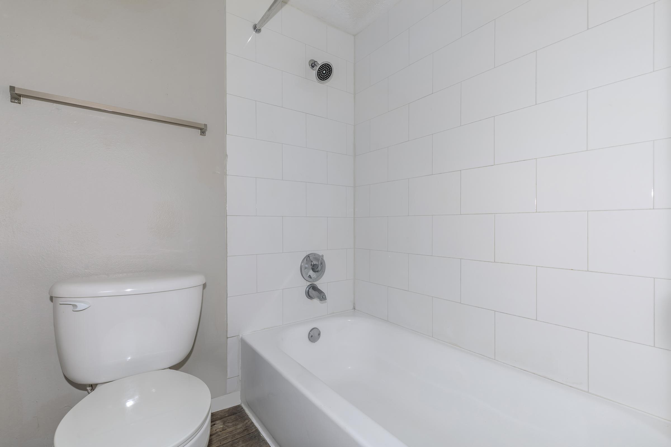
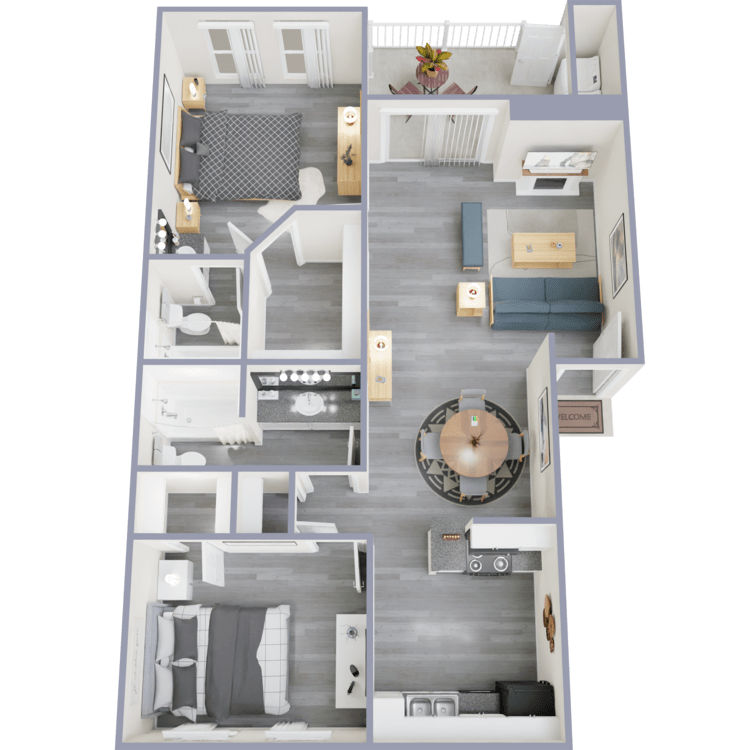
B2
Details
- Beds: 2 Bedrooms
- Baths: 2
- Square Feet: 939
- Rent: Base Rent $1230
- Deposit: Call for details.
Floor Plan Amenities
- All-electric Kitchen
- Balcony or Patio
- Cable Ready
- Ceiling Fans
- Central Air and Heating
- Dishwasher
- Double Vanities in Master Bath
- Faux Wood Plank Flooring
- Microwave
- Refrigerator
- Walk-in Closets
- Washer and Dryer Connections
- Wet Bar
- Wood-burning Fireplace *
* In Select Apartment Homes
Floor Plan Photos
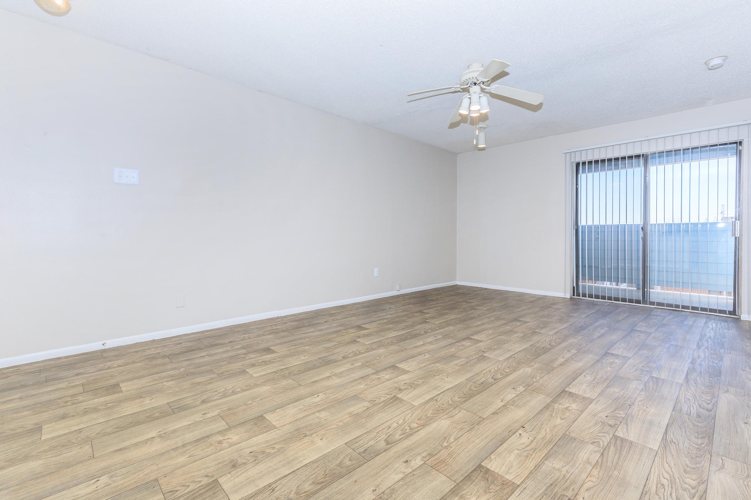
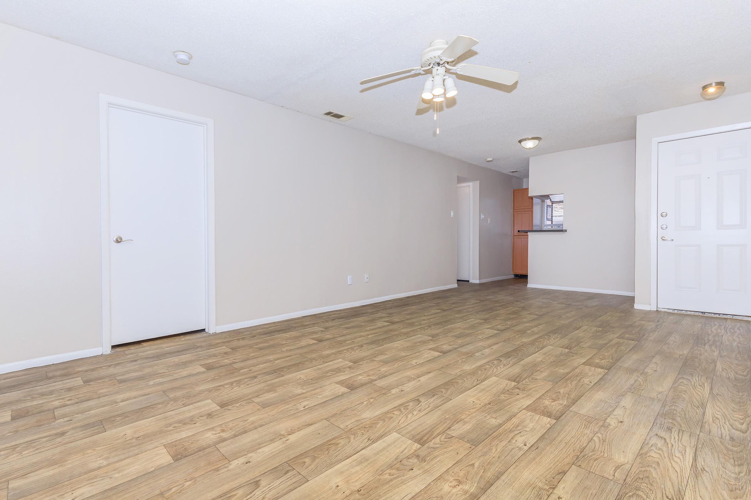
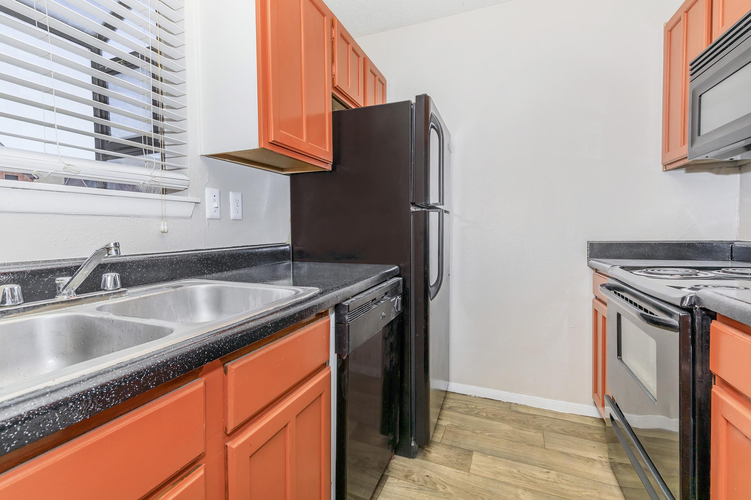
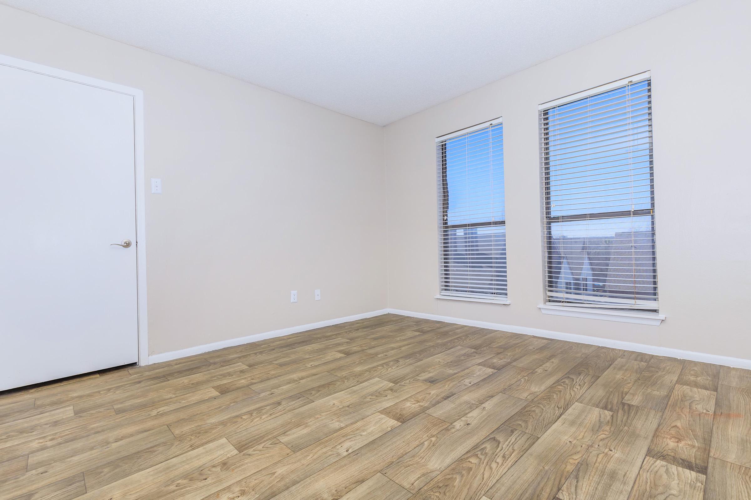
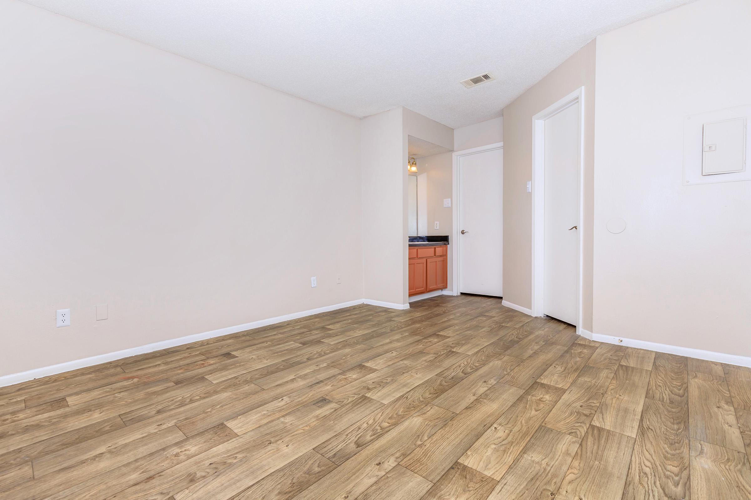
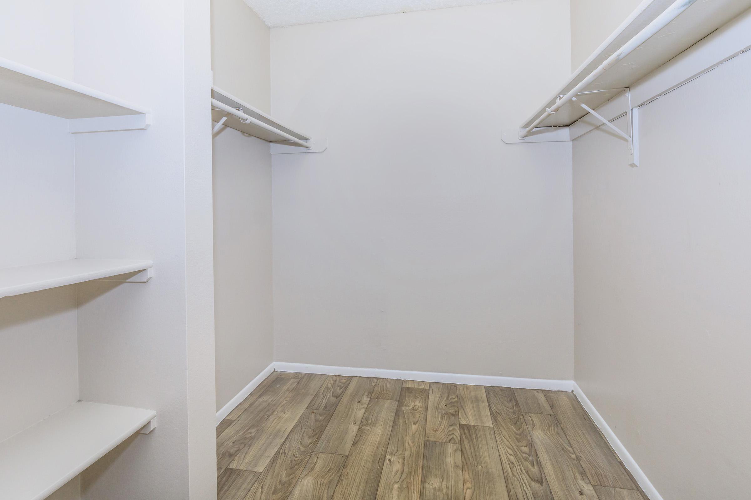
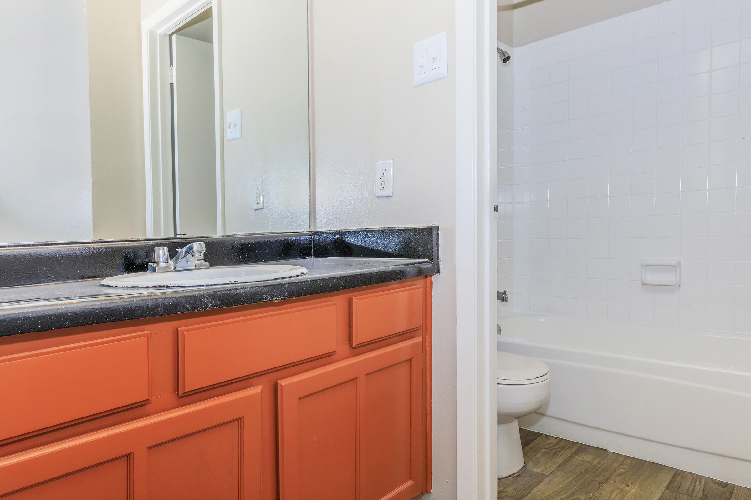
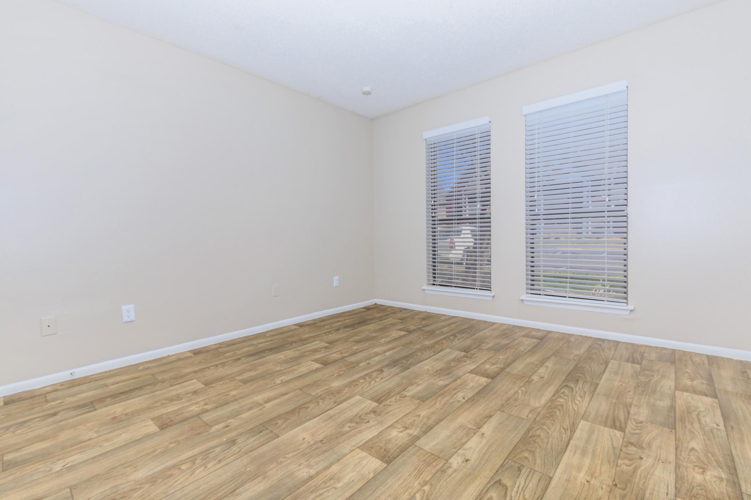
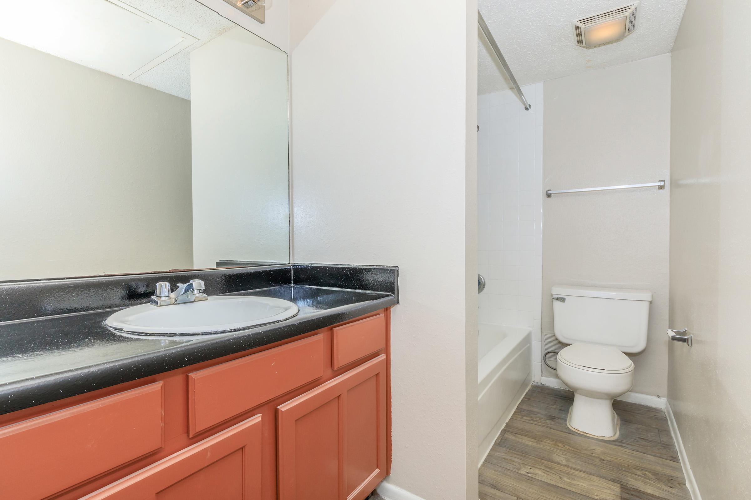
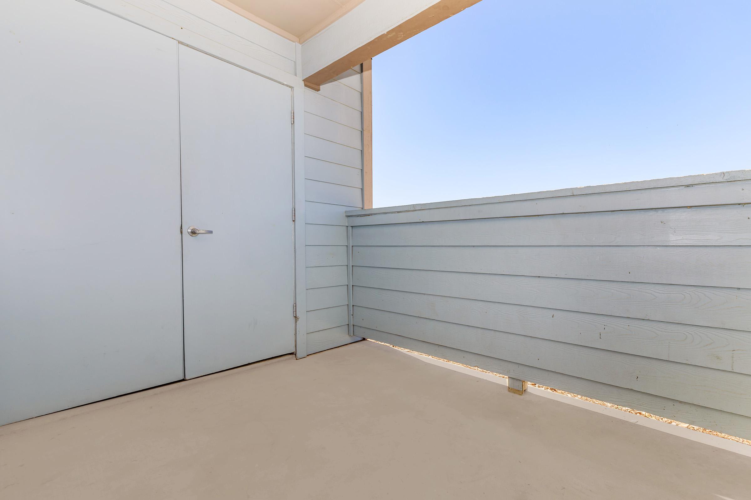
Price shown is Base Rent, does not include non-optional fees and utilities.
Show Unit Location
Select a floor plan or bedroom count to view those units on the overhead view on the site map. If you need assistance finding a unit in a specific location please call us at 210-942-8533 TTY: 711.

Amenities
Explore what your community has to offer
Community Amenities
- Beautiful Landscaping
- Business Center
- Cable Available
- Clubhouse
- Coffee Bar with Wi-Fi
- Easy Access to Freeways and Shopping
- High-speed Internet Access
- On-site Maintenance
- Picnic Area with Barbecue
- Shimmering Swimming Pool
- State-of-the-art Fitness Center
Apartment Features
- All-electric Kitchen
- Balcony or Patio
- Cable Ready
- Ceiling Fans
- Central Air and Heating
- Dishwasher
- Double Vanities in Master Bath
- Faux Wood Plank Flooring
- Microwave
- Refrigerator
- Walk-in Closets
- Washer and Dryer Connections
- Wet Bar
- Wood-burning Fireplace*
* In Select Apartment Homes
Pet Policy
Pets Welcome Upon Approval. *Limit of 2 pets per home. *Breed and weight restrictions apply. *70 pound weight limit. *There is a $450 deposit required ($225 refundable) for 1 pet. *There is a $650 deposit required ($325 refundable) for 2 pets. *A $10 monthly pet rent will be charged per pet under 15 pounds and $20 per pet over 15 pounds. *Pets must be current on all shots and must have current records, please. Pet Amenities: Bark Park Free Pet Treats Pet Waste Stations
Photos
Amenities
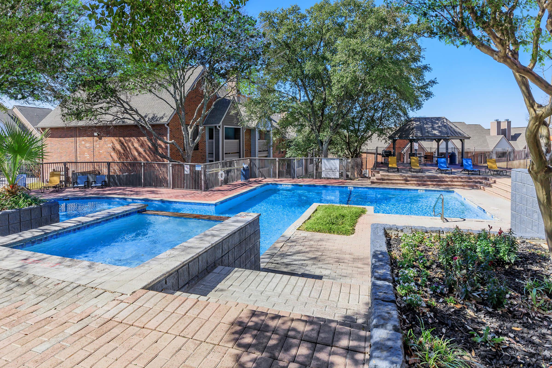
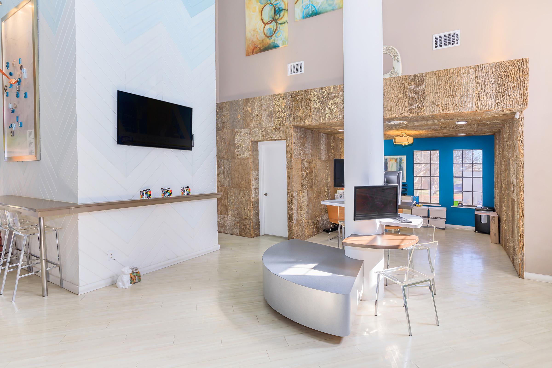
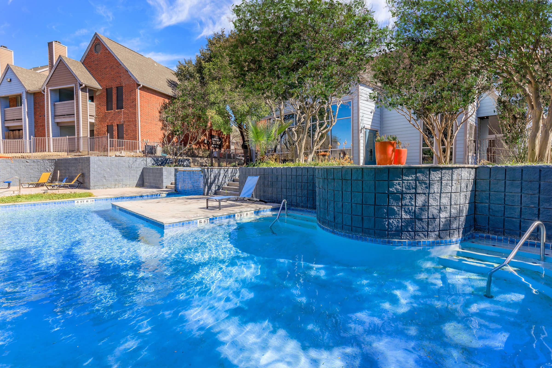
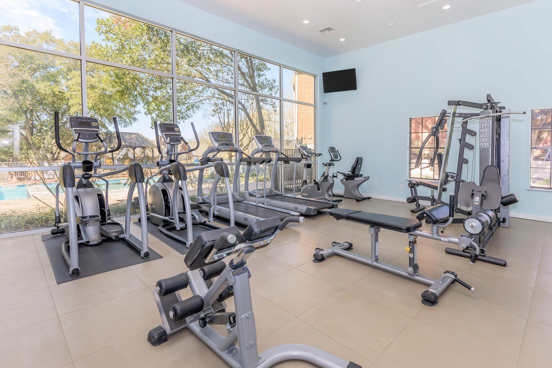
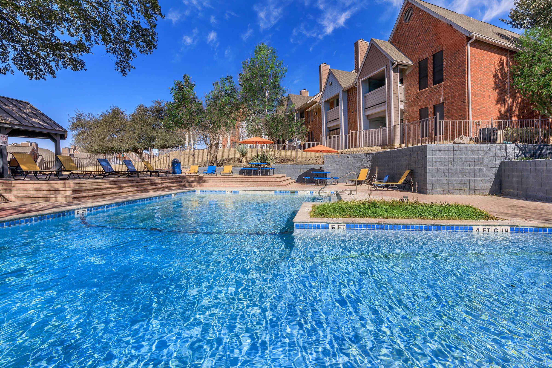
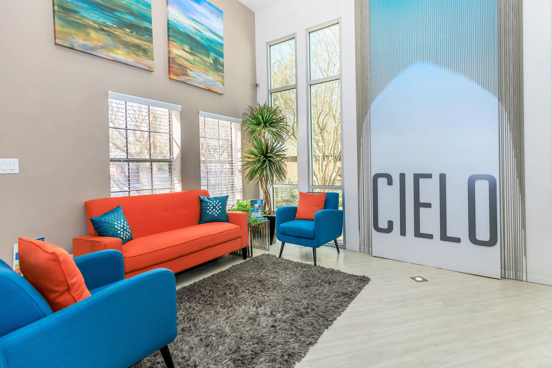
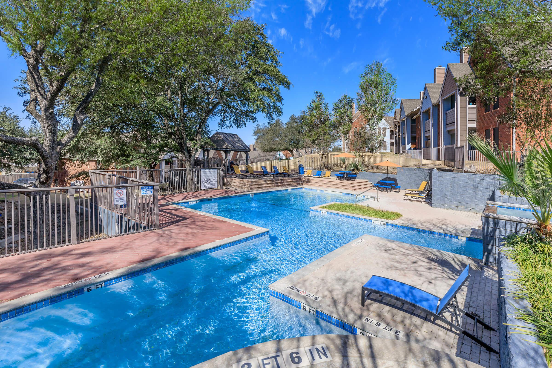
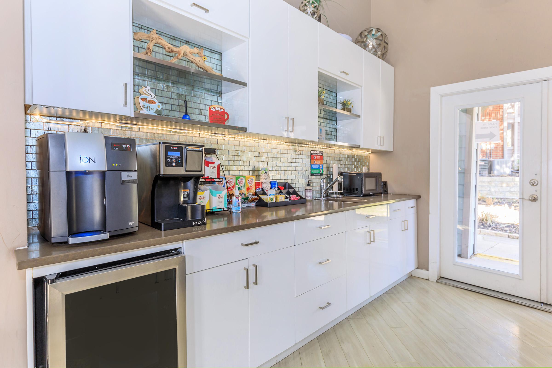
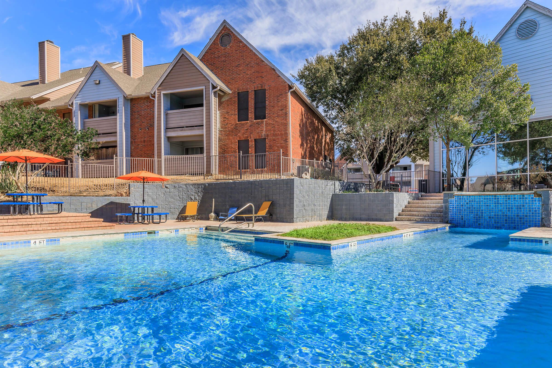
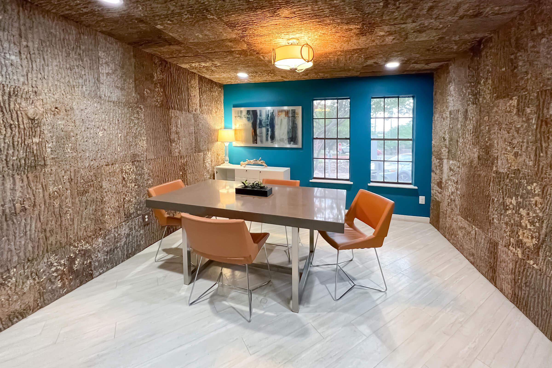
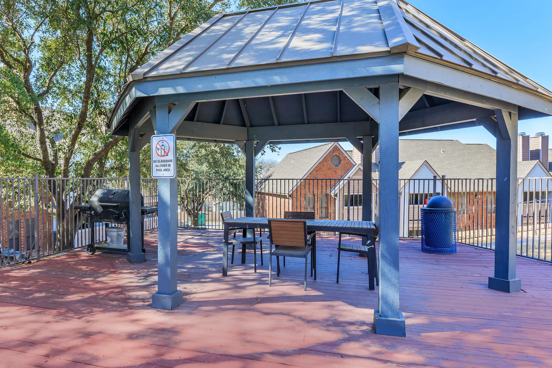
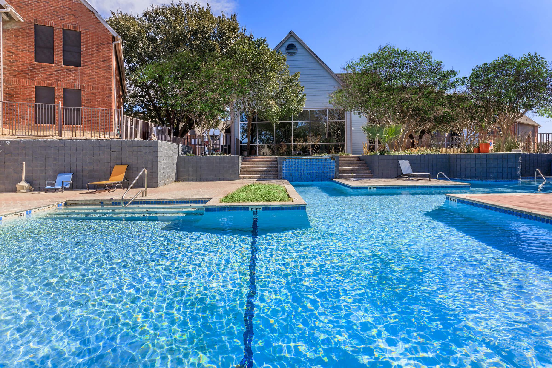
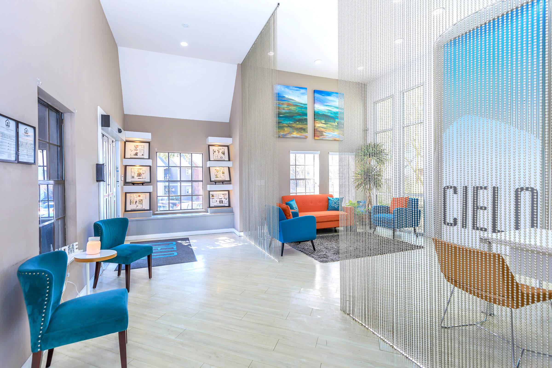
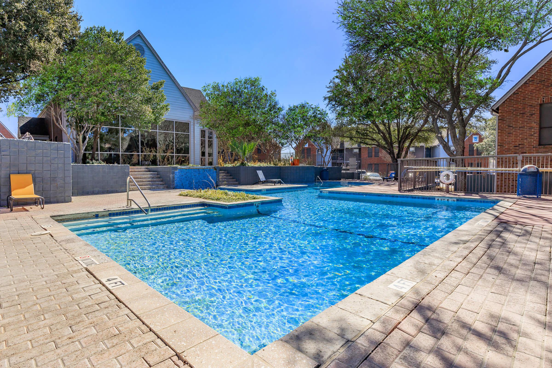
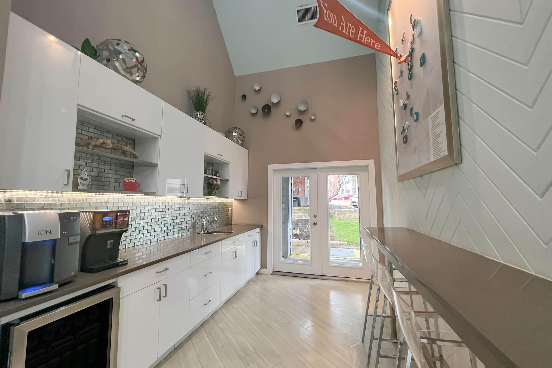
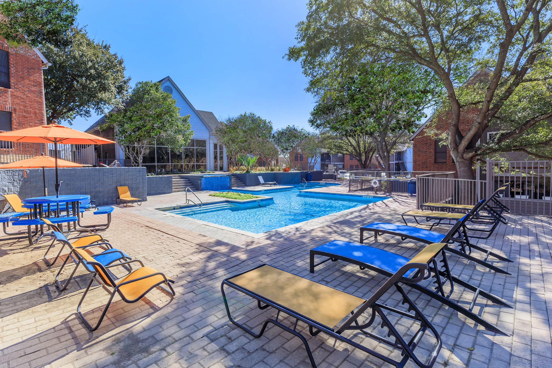
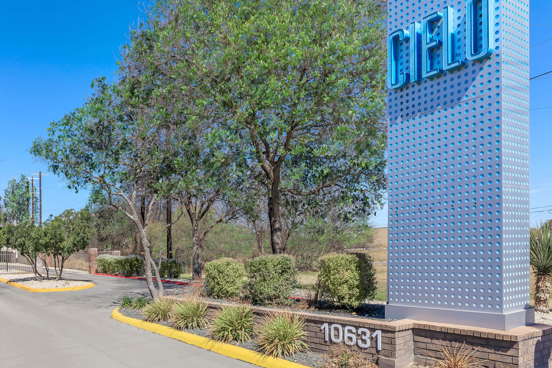
A3










A4
















B1












B2










Neighborhood
Points of Interest
Cielo
Located 10631 Nacogdoches Road San Antonio, TX 78217Bank
Cinema
Elementary School
Entertainment
Fitness Center
Grocery Store
High School
Hospital
Mass Transit
Middle School
Park
Post Office
Preschool
Restaurant
Shopping Center
University
Contact Us
Come in
and say hi
10631 Nacogdoches Road
San Antonio,
TX
78217
Phone Number:
210-942-8533
TTY: 711
Office Hours
Monday through Friday: 8:30 AM to 5:30 PM. Saturday: 10:00 AM to 5:00 PM. Sunday: Closed.